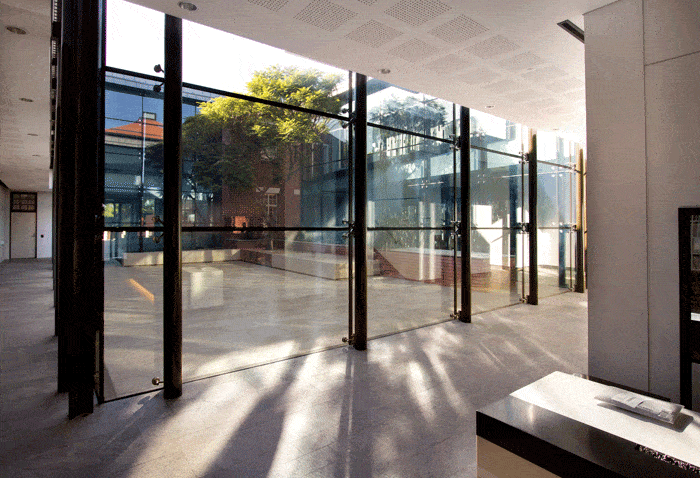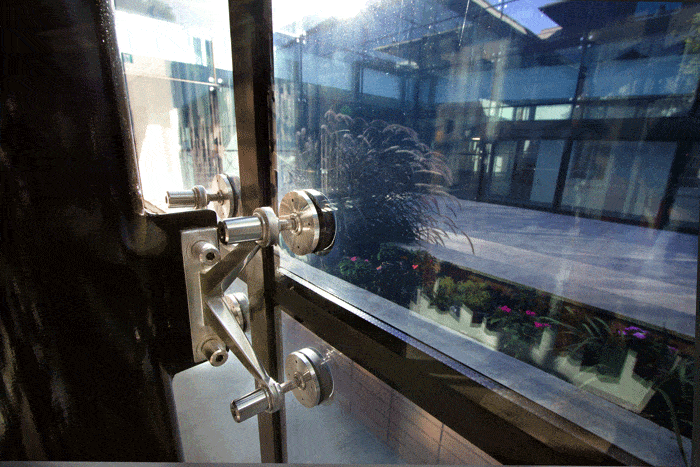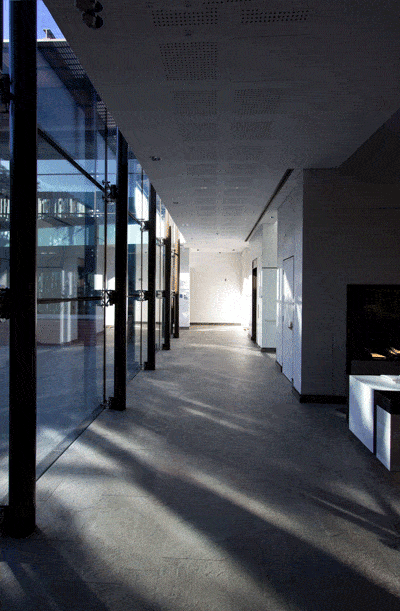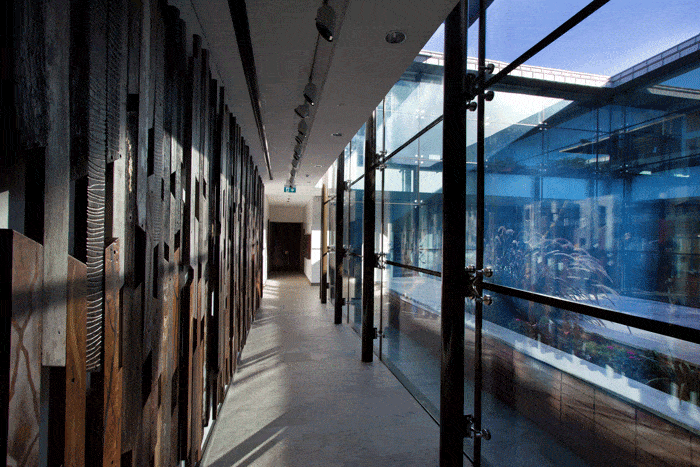The Premier’s New Palace
HALE HOUSE PROJECT
Double Glazed
Solar Efficient, Neutral Laminated Glass
Heat Soaked Toughened Glass
Architectual Spider Fittings
Over 320 Square Meters


The historic Hale House in West Perth underwent a major refurbishment as part of a $25.5 million project to permanently house the state cabinet meeting room, the Cabinet Secretariat and the Office of the Premier. Built in 1925 originally as a school building, the Hale House was only registered as a heritage building in June 2001 and was acknowledged at the time it needed restoration.
Hale House was designed by architect Herbert Parry, an old boy of the school, and built in 1925-26 at the Havelock Street site by M. Ellyard. It was designed with traditional school character, housing 43 students in early months which then grew to 90 boarders by the 1950’s. Not until the 1960’s did the school relocate to its current position in Wembley Downs and Hale House was then occupied by the Department of Education from 1963 until May 2011. Hale House was then registered as a heritage building in June 2001 but was in need of restoration.
Using our own Double Glazed glass, the team at Double Glazing Australasia got to work in providing the best in acoustic and thermal efficiency, as well as strength and durability. The refurbished ground floor will contain ceremonial entrance, reception and waiting rooms, a fully glazed court yard, offices and meeting rooms, cabinet room and lounge along with kitchens. Materials for the refurbishment have been sensitively selected in sympathy to the heritage qualities of the existing building to ensure a continuity of design and original details and finishes reinstated where possible.
Double Glazing Australasia was please to be apart of another project in order to preserve Perth’s history and again look forward to how we can help be of service in the future.






